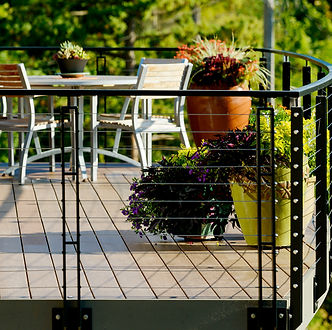SMITH ADDITION & DECK
West Seattle, Washington - Addition + Deck



The Smith's home has great views of the Sound and mountains, but had little outdoor living space to enjoy it from. Plus, their living area was cramped, inspite of the many windows.

The existing small covered deck was enclosed and turned into a new dining area, enlarging the living space. A new large deck was added to increase outdoor living area. The deck is is shaped like a leaf, creating a graceful form with thoughtful detailing. Nana doors connect the interior and exterior and complete the transformation into an open light-filled indoor/outdoor space capturing the water and mountain views.





DETAILS...
SQUARE FOOTAGE:
CONTRACTOR:
AWARDS + PUBLICATIONS:
2,500 s.f.
PEAK BUILDERS
2015 REMODELING DESIGN AWARDS, READER'S CHOICE
2016 NADRA Deck Competition, 2nd Place Manufacturer's Category